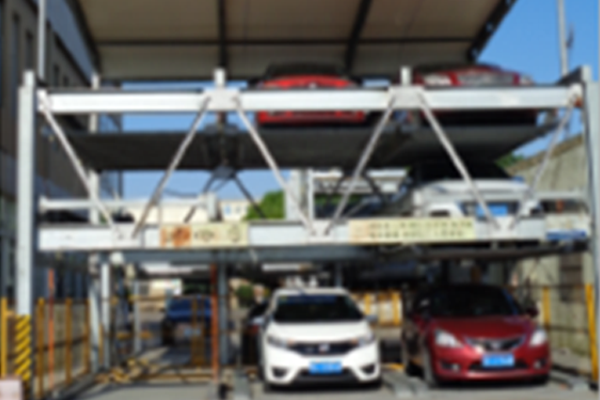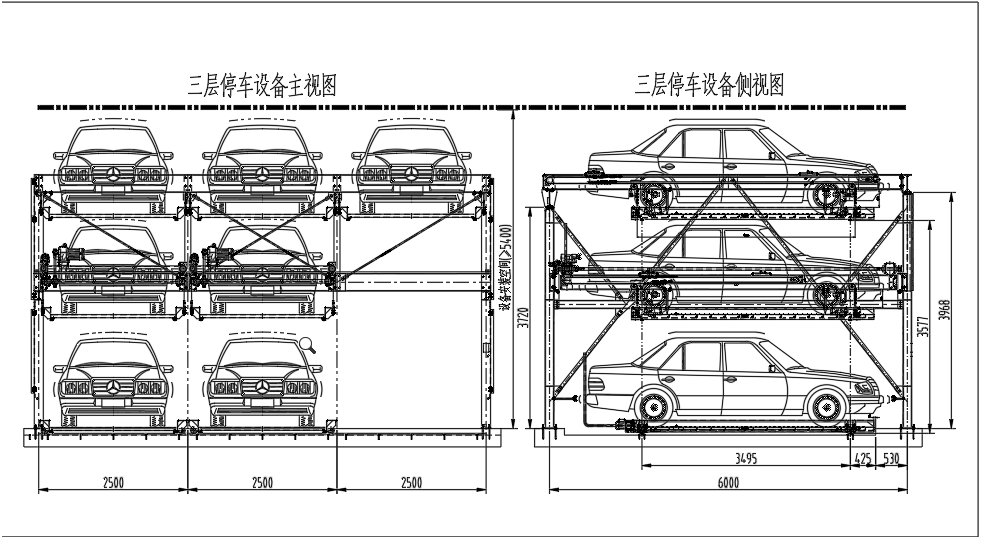Three-level lifting and traversing
Retail Price
¥ 0
Market price
¥ 0
Weight
0
Inventory
0
隐藏域元素占位
- Product description
-
product manual:Three-level lifting and traversing parking equipment, one layer only for traverse movement, the second layer is both traversing and lifting, and the third floor is only for lifting movement; each parking space has a loading platform, and one or two floors have traverse space; When accessing the vehicle, the second and third floor vehicles will be lifted to a ground level, and the second and third floor vehicles will be traversed by a layer of vehicle to leave a space, and the second and third floor vehicles will be lowered to a ground driver. Enter the garage, access the vehicle, and complete the access process. Vehicles parked on the first floor of the car can access the garage directly.Product physical map:
 Product Structure:
Product Structure: Product parameters:
Product parameters:Model project Small car
(Xtype)Medium car
(Ztype)Large car
(Dtype)Extra large car
(Ttype)Car size
Car length(mm)
4400
4700
5000
5300
Car width(mm)
1750
1800
1850
1900
Car height(mm)
1450
1450
1550
1550
Car weight(kg)
2000
2000
2000
2300
Equipment size
Column width WP(mm)
2400
2450
2500
2550
Full width L(mm)
WP*3+260
Pitch A(mm)
5400
5700
6000
6300
Full length B(mm)
A+260
Drive unit
the way
Motor + chain
power supply
Three-phase AC 380V 50Hz
Lifting motor
2.2KW
Traverse motor
0.2KW
Lifting speed
4~5m/min
Traverse speed
7~8m/min
control method
Programmable controller (PLC)
Parking, operation
Reversing into the warehouse, moving out of the library; IC card or touch screen operation
Civil construction requirements
Ground flatness ± 5mm; add pre-buried board.
Previous Page

